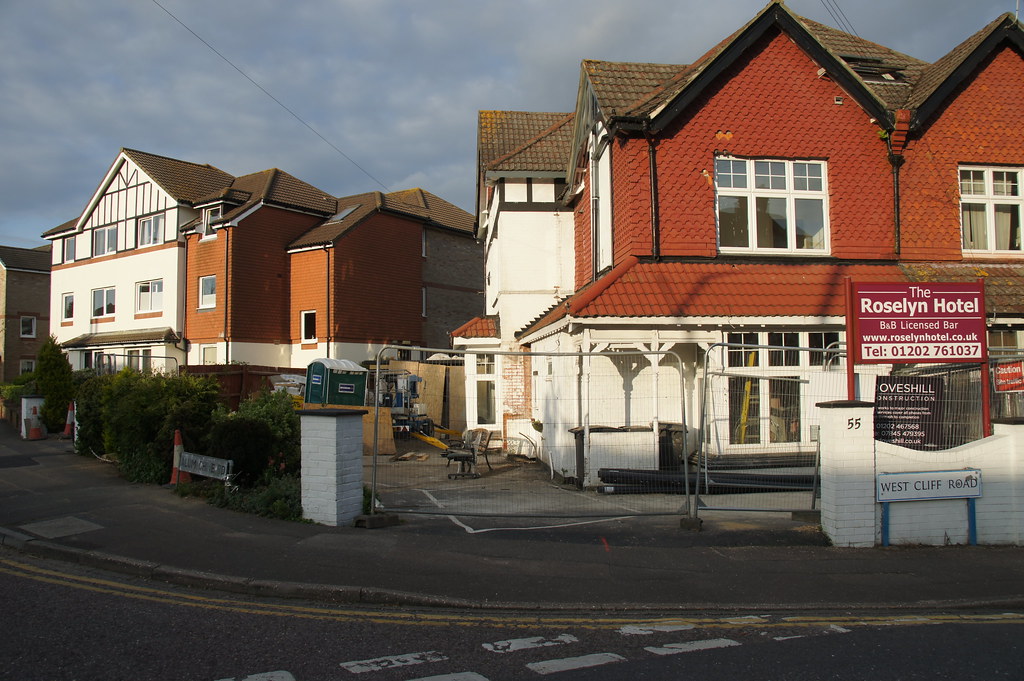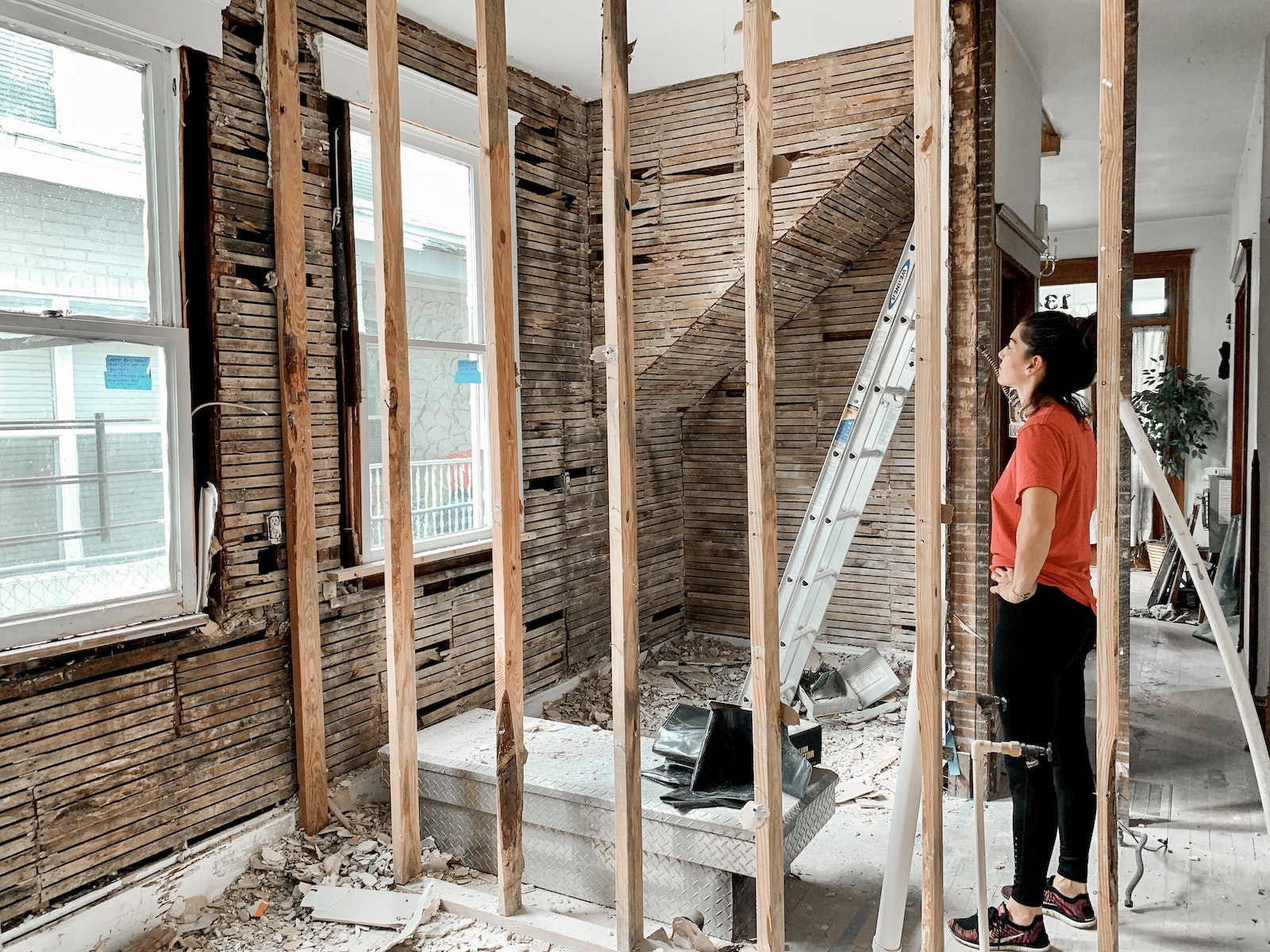House Extension Without Planning Permission – Can You Do It?

When homeowners consider expanding their living space or improving their homes, one common question that arises is whether it’s possible to undertake a house extension without planning permission. In many cases, the answer is yes, but there are important conditions and limitations to keep in mind.
In this article, we’ll explore potential house extensions without planning permission, the permitted development rights that allow for such projects, and the role of an architect for house extensions in ensuring a successful outcome.
Understanding Permitted Development Rights
Permitted development rights are a set of rules and guidelines that allow homeowners to make certain changes to their properties without the need to obtain planning permission from the local authorities. These rights were put in place to simplify and expedite minor development projects while maintaining the overall character and appearance of residential neighbourhoods.
House Extension Without Planning Permission
A house extension without planning permission is indeed possible under permitted development rights, but there are specific criteria that must be met to qualify. Here are some key points to consider:
Size and Placement
The size and placement of your proposed house extension are crucial factors. The maximum depth allowed for a single-storey rear extension on a detached or semi-detached house is generally 8 meters for detached houses and 6 meters for other houses. These measurements can vary depending on whether your property has previously had extensions.
Height
The height of the extension should not exceed the highest part of your existing roof, and for a single-story extension, it should not be higher than 4 meters. Additionally, if your extension is within 2 meters of your property’s boundary, the eaves height should not exceed 3 meters.
Materials and Appearance
Permitted development rights also dictate that the materials used for the extension should appear similar to the existing dwelling. This ensures that the extension harmonises with the overall aesthetic of the property and neighbourhood.
No Front Extensions
Generally, permitted development rights do not allow for front extensions. Any extension that faces the highway, including the road, is likely to require planning permission.
Consultation with Neighbors
It’s advisable to discuss your proposed house extension with your neighbours before proceeding. While it’s not a legal requirement, maintaining good relations with neighbours can help avoid potential disputes or objections.
The Role of an Architect for House Extensions
While many house extensions can be carried out under permitted development rights, an architect’s involvement can greatly enhance your project’s success and functionality. Here’s how an architect for house extensions can be beneficial:
- Design Expertise: Architects are trained to create functional and aesthetically pleasing designs that maximise the use of space and natural light. They can transform your ideas into detailed plans that meet your needs and comply with building regulations.
- Navigating Regulations: Even when working within permitted development rights, there are still regulations and guidelines. An architect can ensure that your extension complies with these regulations, helping you avoid costly mistakes.
- Cost Efficiency: Architects can help you make informed decisions about materials and construction methods, potentially saving you money in the long run. They can also assist in obtaining competitive quotes from builders.
Incorporating an architect into your house extension project is a wise investment that can lead to a more successful and satisfying outcome.
Conclusion
In summary, undertaking a house extension without planning permission is possible under permitted development rights, but it’s essential to adhere to the specific criteria outlined by your local planning authority. Size, height, materials, and placement are crucial considerations.







